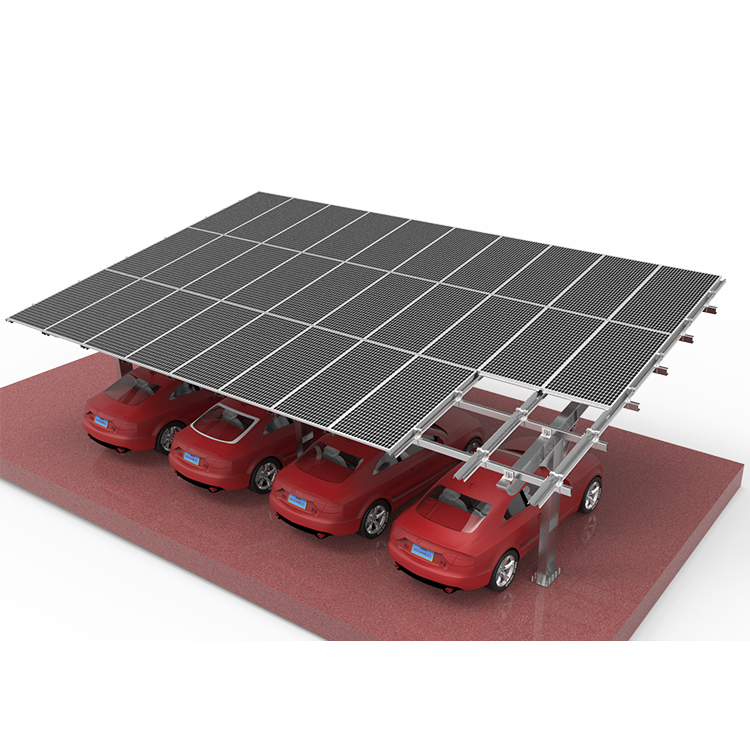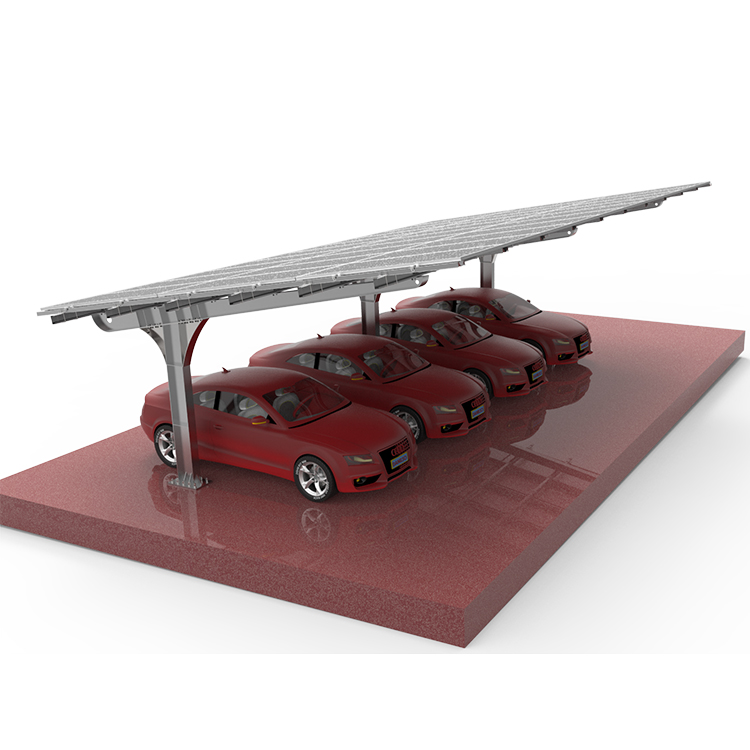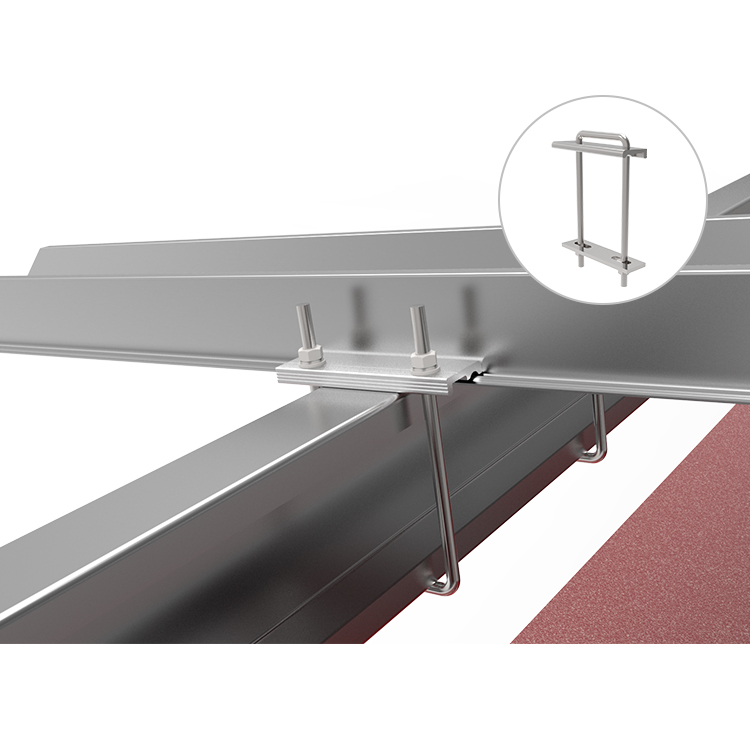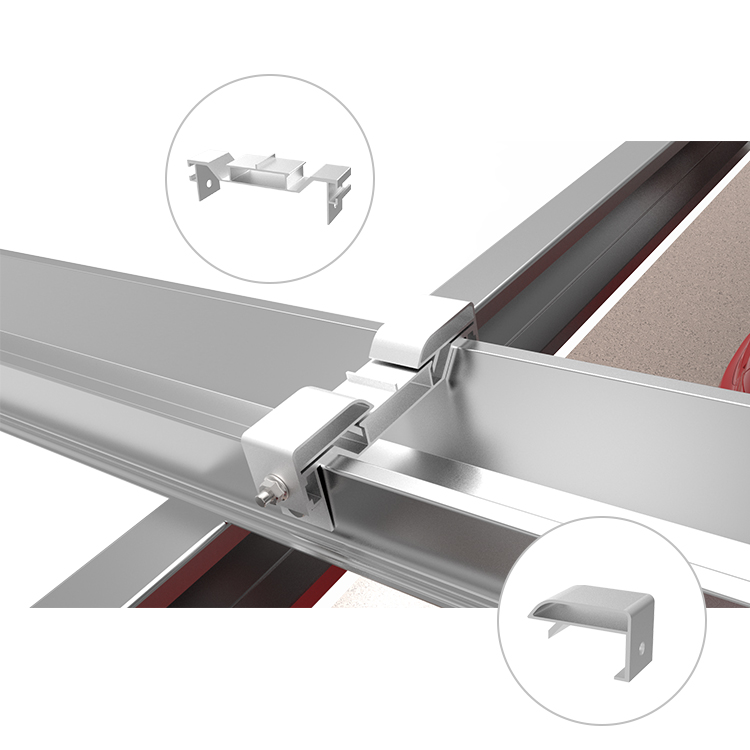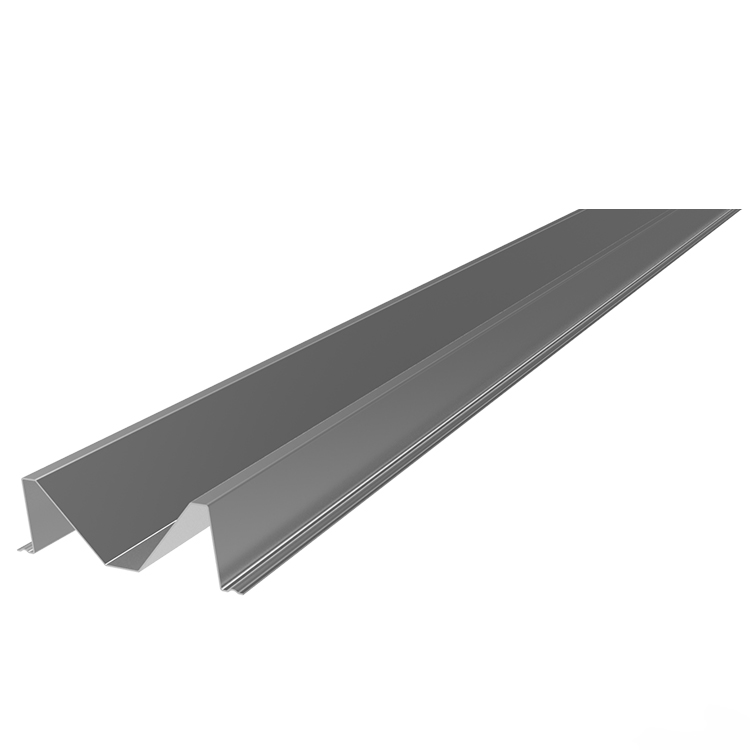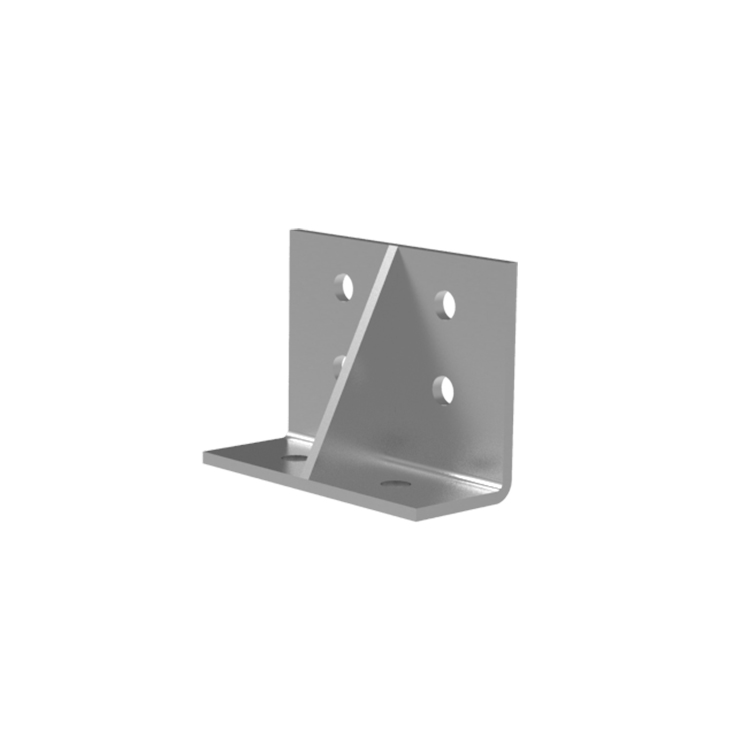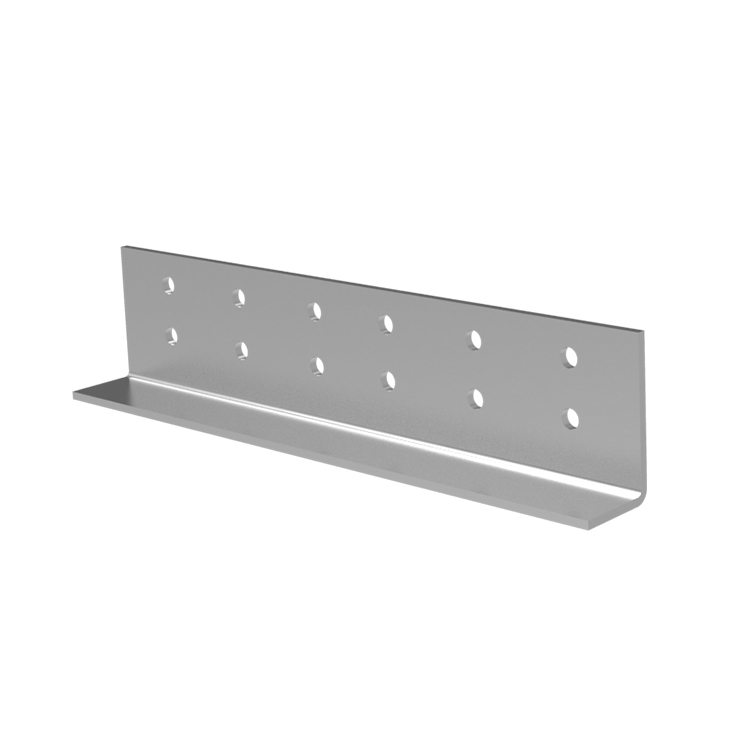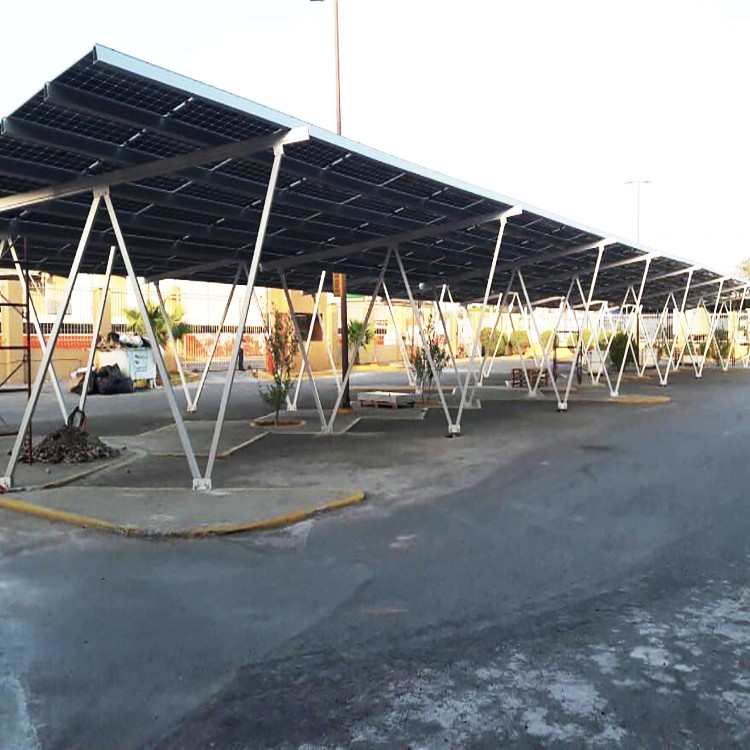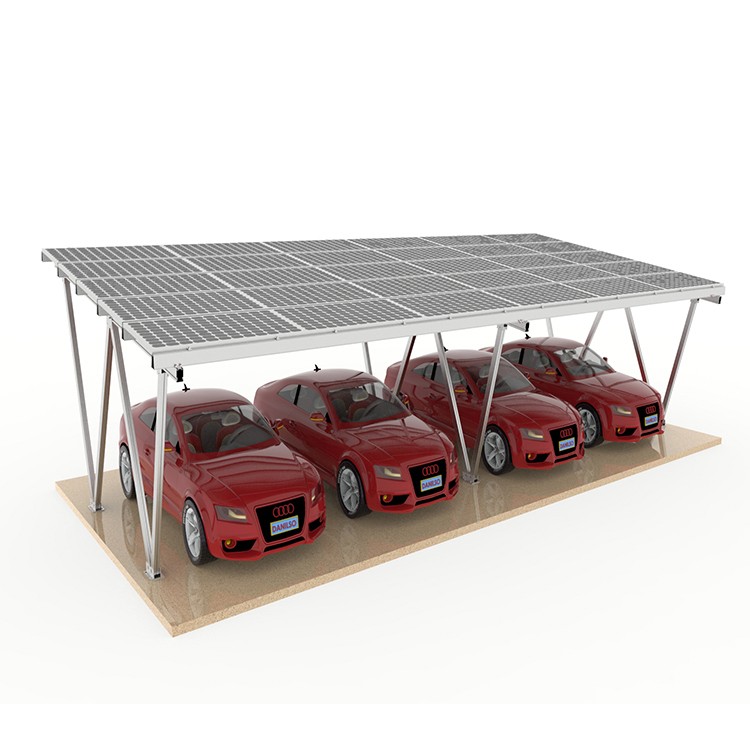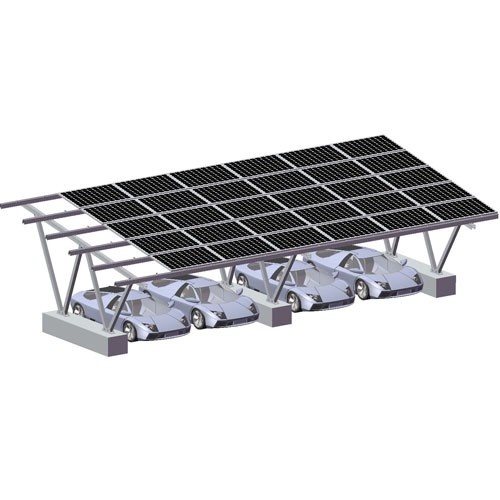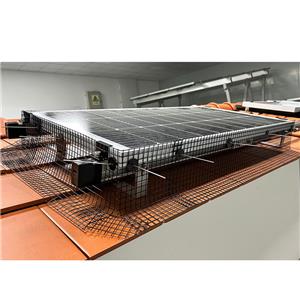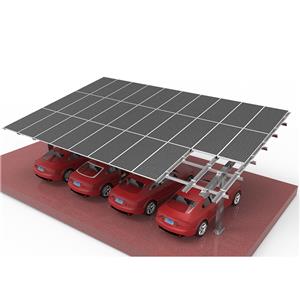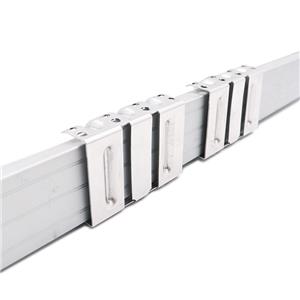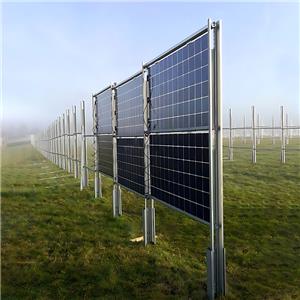
- MG SOLAR
- XIAMEN, CHINA
- Within 15 days
- 20MW/Month
- 10 Kilowatt
- US $ 105.5~120.5/KW
Solar Carports let you take full advantage of large parking areas for the purpose of producing electricity while providing shaded or covered parking to every day users. Our quality carport systems are durable and weatherproof.By increasing the Horizontal and Vertical Waterproof Structure, the waterproof design is carried out from the structure, which avoids the risk of leakage caused by the aging of rubber strips in the market, and truly achieves the waterproof effect of more than 25 years.
Steel Waterproof Carport Structure
Product Description
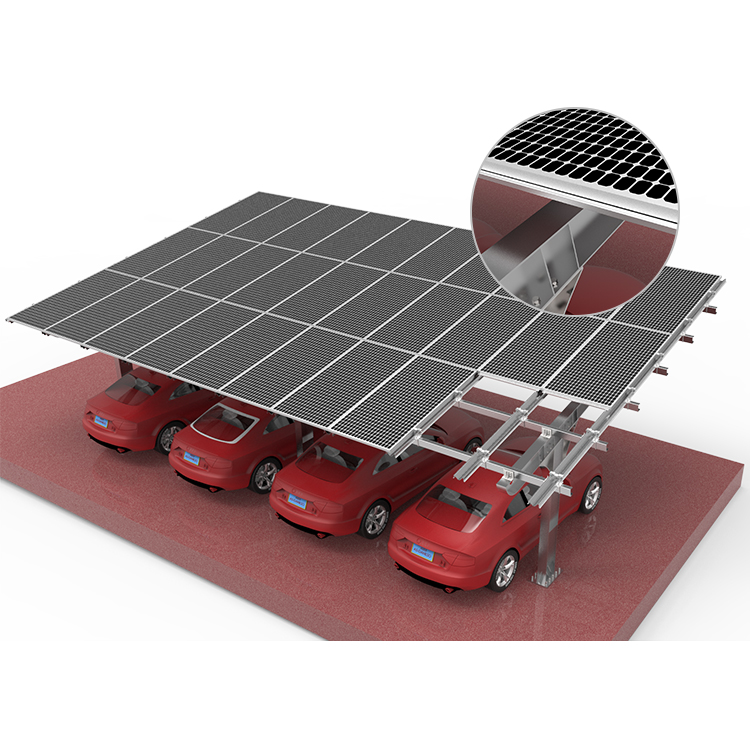
Carport mounted solar systems for homes are a popular use of parking lot space. We supply and design small low-cost solar carports, larger solar car parks and solar car charging stations for homes, apartment buildings, condominiums, and multi-unit dwellings. Solar carport and solar car charging stations are available from MG Solar. Custom and pre-fabricated turn-key solar carport mounting solutions available in all sizes and configurations.
Technical Information
| Tilt Angle | 5°~ 20° |
| Max Wind Speed | 55 m/s |
| Max Snow Load | 1.4KN/m² |
| Material | HDG Q355 & ZAM 275 |
| Warranty | 12 years quality warranty |
Features & Benefits
1. Adopting high-strength steel Q355 with hot-dip galvanized surface treatment.
2. Ideal for large commercial and utility-scale solar PV projects.
3. Excellent waterproof performance & high anti-corrosion.
4. Utilize existing parking areas to generate power without sacrificing valuable real estate, saving land resources.
5. Waterproof and non-waterproof design both available.
Detail Show

Details of structural waterproofing:
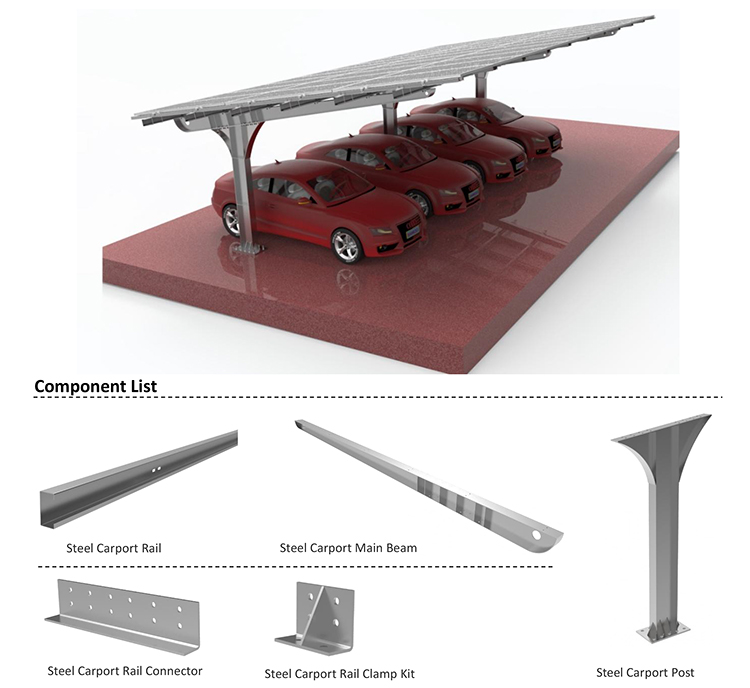
By increasing the Horizontal and Vertical Waterproof Structure, the waterproof design is carried out from the structure, which avoids the risk of leakage caused by the aging of rubber strips in the market, and truly achieves the waterproof effect of more than 25 years.
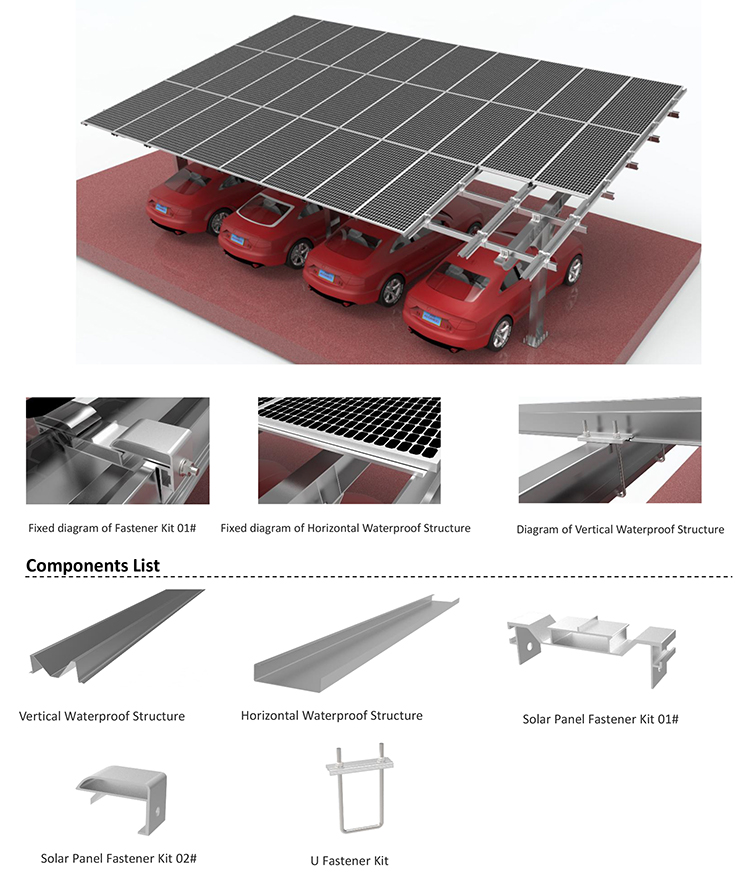
Free Design
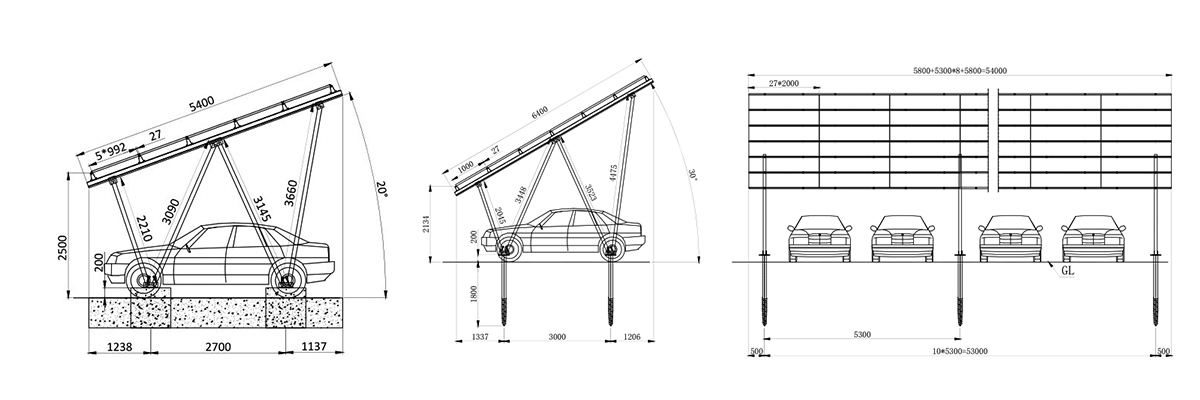
FAQ
Q: What materials are used for Solar Carport Structure System?
MG SOLAR:Solar Carport Structure Systems are made from AL6005-T5 and SUS304 materials. These materials have excellent corrosion resistance.
Q: How long is the duration of Solar Carport Structure System?
MG SOLAR:Our Solar Carport Structure Systems can be used more than 20 years.
Q: What information is required if you need to design a Solar Carport Structure System?
MG SOLAR:The dimensions, layout, tilt angle of the solar panels, Max wind speed and snow load on project site, ground clearance and ground foundation.
Q: What is the difference between a waterproof carport and a non-waterproof carport?
MG SOLAR:A waterproof carport includes drain rails that collect rainwater from the carport roof to prevent it from infiltrating other parts of the carport structure, and safely channel it away.
Q: Do you have installation instructions?
MG SOLAR:Yes, but there may be slight differences between different design. You can contact us to get specific instructions when you get the materials.
Q: Why wind speed and snow load are necessary for design?
MG SOLAR:Because we need to analysis the load data of the whole carport structure and make sure it is strong enough to endure all kinds of weather conditions.
Q: If I'm not very satisfied with your design, can I request to make a modify?
MG SOLAR:Sure. It would be better if you can provide us with your specific plan or required material list.
In order to provide an exact carport solution with you, we need to collect below information from you:
1. The dimension of solar panel: length, width and thickness?
2. Tilt angle of carport structure you need?
3. Solar panel layout/ array?
(how many panels in a row, how many panels in a column? How many solar panels in total?)
4. Module Orientation: Portrait(Vertical) / Landscape (Horizontal)?
5. Wind load on project site?
6. Snow load on project site?
7. Ground clearance: the height from the bottom of solar panel to the ground?
8. Foundation: concrete or ground screw pile?

